Kaj vse vam omogočamo!
Kaj vse vam omogočamo!
Izberite med različnimi FRILO produkti

Neprekinjeni nosilec
Program Neprekinjeni nosilec s previsi je namenjena računu obremenitev v neprekinjenem nosilcu.
Program omogoča dimenzioniranje armiranobetonskih, lesenih, aluminijastih in jeklenih nosilcev ter
armiranobetonskih plošč, nosilnih v eni smeri, ki se lahko računajo kot linijski nosilci.
Program omogoča dimenzioniranje armiranobetonskih, lesenih, aluminijastih in jeklenih nosilcev ter
armiranobetonskih plošč, nosilnih v eni smeri, ki se lahko računajo kot linijski nosilci.
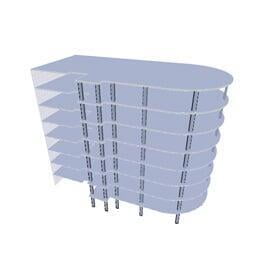
Model zgradbe
Model zgradbe
Gradbeni model GEO (ang. building modeling) je program, kjer sestavimo celoten objekt in nanj
postavimo obtežbo. Na podlagi podatkov izračuna mase. Program ni namenjen podrobnemu
modeliranju, računanju mer elementov, količine armature in podobnega, ampak kot globalna analiza
projekta.
postavimo obtežbo. Na podlagi podatkov izračuna mase. Program ni namenjen podrobnemu
modeliranju, računanju mer elementov, količine armature in podobnega, ampak kot globalna analiza
projekta.

Dokumentacija
The Frilo.Document.Designer is our solution for managing, integrating and editing PDF-based documents.
In addition to documenting FRILO projects, the program is also suitable as a universal tool for creating PDF documents from various sources. Graphics, Word and Excel files or external PDF files can easily be combined in one document.
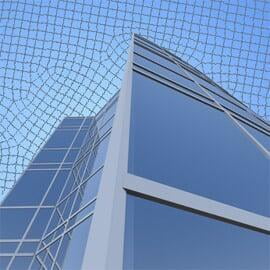
MKE
Slabs (PLT) andwalls(SCN) by Finite Elements
The PLT program allows you to calculate any slab structure with the Finite Element Method (FEM). The powerful graphical operation provides for fast and efficient processing of even complex plate structures with numerous functions.

Okvir
The Framework program (RSX) provides for the calculation of bar-type structures.
This solution can be expanded with additional options.
The wide range of possible applications in terms of calculation methods, system descriptions, loads, superpositions and verifications allow you to calculate almost any bar-type structure. All common calculation methods are implemented.
The additional options steel and wood and concrete are available for the design.
The Framework program (RSX) provides for the calculation of bar-type structures.
This solution can be expanded with additional options.
The wide range of possible applications in terms of calculation methods, system descriptions, loads, superpositions and verifications allow you to calculate almost any bar-type structure. All common calculation methods are implemented.
The additional options steel and wood and concrete are available for the design.

Armiran beton
The Reinforced Concrete segment includes a wide range of programs for the design of reinforced concrete components. Depending on the task, the decisive internal forces for the design are determined in advance, based on the applicable superposition rules. All programs perform a complete reinforced concrete design. Schematic reinforcement drawings supplement the design.

Jeklo
The Steel Construction segment offers programs for the verification of columns, girders, portal frames and crane runways including the determination of the decisive combinations of internal forces. These modules are supplemented by various detailed verifications, e.g. of girder and column supports or of the lateral torsional buckling resistance.
The Steel Construction segment offers programs for the verification of columns, girders, portal frames and crane runways including the determination of the decisive combinations of internal forces. These modules are supplemented by various detailed verifications, e.g. of girder and column supports or of the lateral torsional buckling resistance.
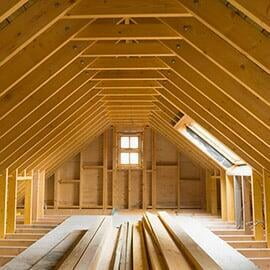
Les/Ostrešja
The Roof segment includes programs for the calculation and dimensioning of roof tops with traditional timber roof structures as well as of laminated girders, tie purlins and articulated purlins.
In the Timber Construction segment, you will find programs for the calculation of beams, columns, wood panel walls as well as various detail verifications.
The Roof segment includes programs for the calculation and dimensioning of roof tops with traditional timber roof structures as well as of laminated girders, tie purlins and articulated purlins.
In the Timber Construction segment, you will find programs for the calculation of beams, columns, wood panel walls as well as various detail verifications.
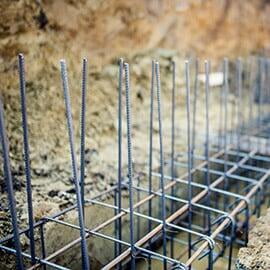
Analiza / temelji tal
The Soil Analysis programs offer verifications of basement and retaining walls. Furthermore, you can calculate beams on elastic foundations and perform slope failure analysis as well as other verifications.
The Foundations segment includes programs for the verification of classical isolated foundations, also as pocket or block foundations. In addition, calculations of strip, reinforced-raft or pole foundations can be performed.
The Soil Analysis programs offer verifications of basement and retaining walls. Furthermore, you can calculate beams on elastic foundations and perform slope failure analysis as well as other verifications.
The Foundations segment includes programs for the verification of classical isolated foundations, also as pocket or block foundations. In addition, calculations of strip, reinforced-raft or pole foundations can be performed.

Orodjarne
The FRILO Toolbox consists of several simple verification modules for standard calculations in daily design work.
Among other features, they include various reinforced concrete verifications, fire-protection verifications for reinforced concrete structures in tabular form as well as detailed verifications for timber structures and masonry.
The FRILO Toolbox consists of several simple verification modules for standard calculations in daily design work.
Among other features, they include various reinforced concrete verifications, fire-protection verifications for reinforced concrete structures in tabular form as well as detailed verifications for timber structures and masonry.

Konstrukcije iz opek
In the Masonry segment, you will find various programs for the verification of components made of unreinforced masonry. Both, the simplified and the more accurate method are available for the verifications.
In the Masonry segment, you will find various programs for the verification of components made of unreinforced masonry. Both, the simplified and the more accurate method are available for the verifications.
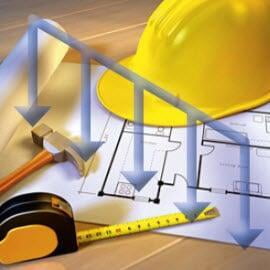
Obtežitev
In this segment, you will find programs for load compilation and load management as well as for the determination and distribution of wind and snow loads.


LearnBIM je interaktivna online platforma, namenjena delujočim v gradbeni industriji, ki so pripravljeni narediti korak proti digitalizaciji poslovanja in zakorakati v svet BIM rešitev. Z inovativnim pristopom učenja LearnBIM boste obvladali orodja najnovejših BIM programskih rešitev in svoje poslovanje usmerili v uspeh.


